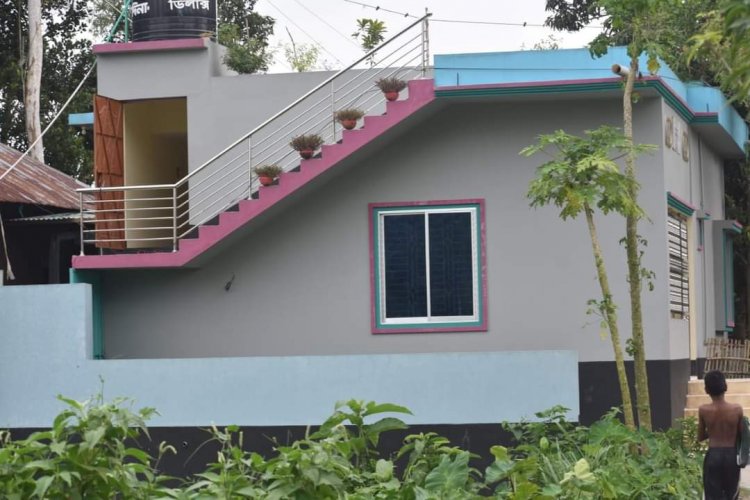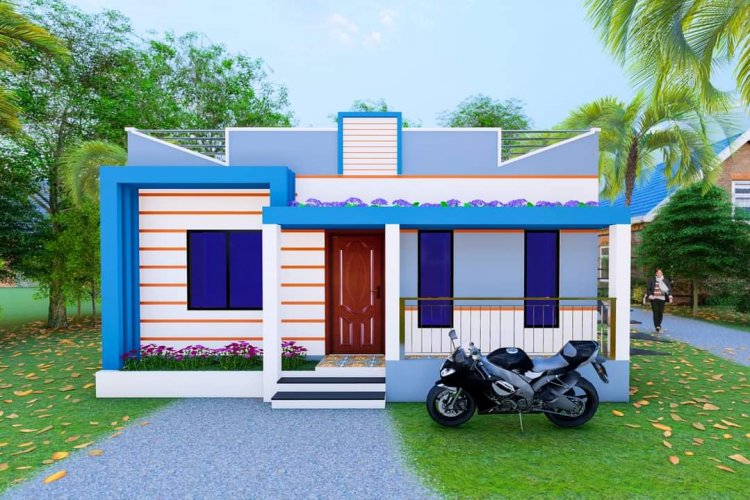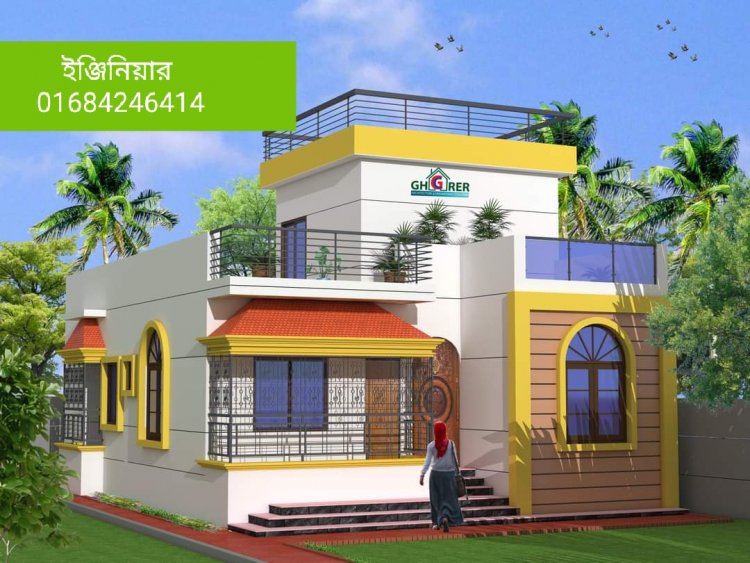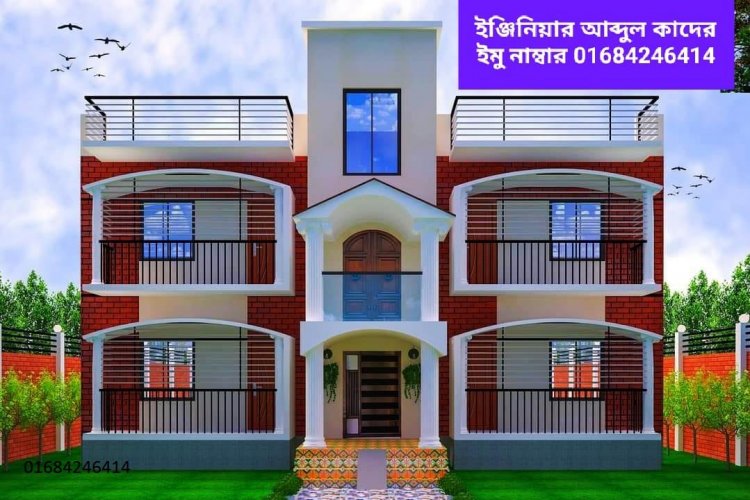Two Store Building 4 Room Full Design with Structural Design also Estimate.
two store building for 4 room.
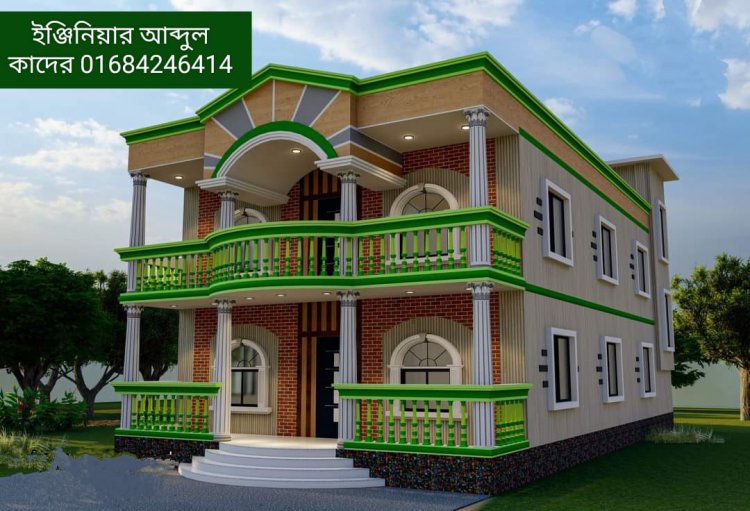
বাংলাতে দেখতে এখানে ক্লিক করুন
You can see in this post.
1. Project Name and Location
2. Floor Plan with Architectural Design.
3. Structural Design.
4. Electric Design.
5. Estimate.
6. 3d Design ( out view)
Name : Md Rasel Rayhan
Location: Fani
Foundation : 2 Store Building.
32x 34 4BHK Modern House Plan || Plan No :- 132
32x 34 4BHK
32X 34 House Plan Key Features: -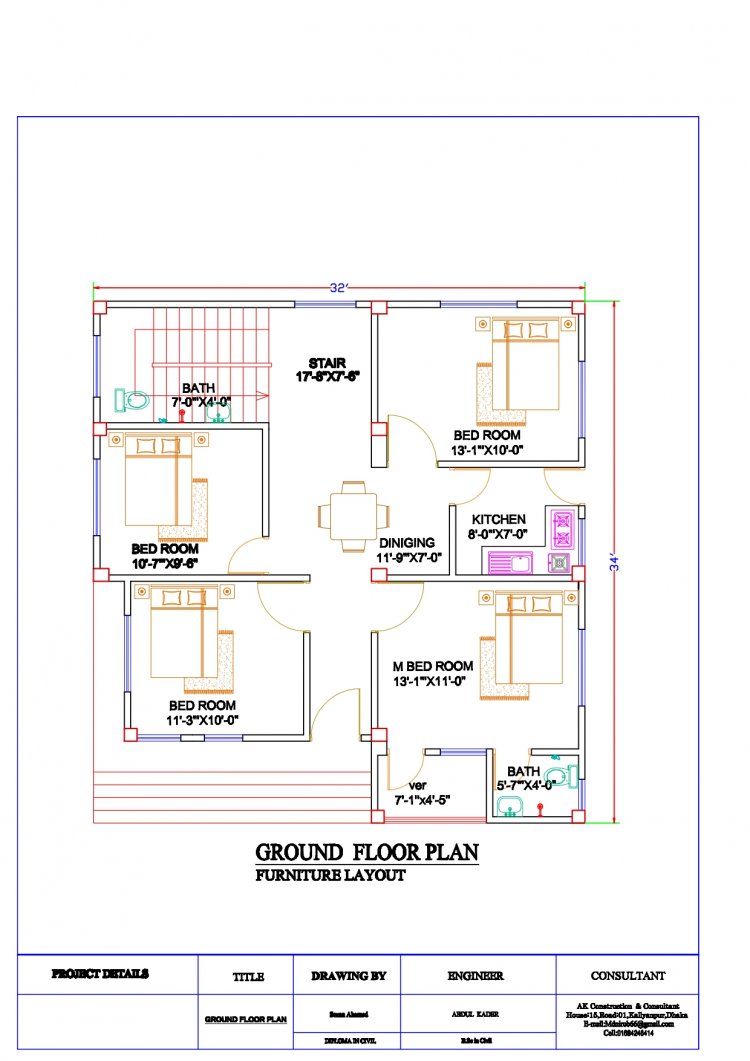
This house is a 4Bhk private arrangement included with a measured kitchen, 4 Room, 2 toilet with Residing space.
32X34 4BHK PLAN DESCRIPTION:-
32X34 4BHK Plot Area – 1088 square feet
Total Built Area – 1088 square feet.
Width – 32 feet / Length – 34 feet/
Cost – Low
Bedrooms – 4 (with Cupboards, Study and Dressing)
Bathrooms – 2 (1 Attach &1 common)
Kitchen – Modular kitchen
Stairs – U-shaped staircase (Inside)
In this article below given the details of 38 x 60 4BHK house plan.
Bedrooms:- -
The bedroom is the most important space in the house. For Salvatore, the bedroom is space which calls for sensitive manipulation of light and tone.
Bedroom 1: -
· 13'-1" x 11'-0"
· Queen sized Bed
· Almira (Storage for clothes)
· Dressing
· TV (if needed)
Attached Bath room
5’-7” x 4’-0”
Attached Bharandha
7’-1” x 4’-5”
Bedroom 2: -
· 11'-3" x 10'
· Queen sized Bed
· Almira (Storage for clothes)
· Dressing
· TV (if needed)
Bedroom 3: -
· 13'-1” x 10'-0”
· Queen sized Bed
· Almira (Storage for clothes)
· Dressing
Bedroom 4: -
· 10'-7” x 9'-6”
· Queen sized Bed
· Almira (Storage for clothes)
Bathrooms: -
Common toilet is also very important in any house. It is mainly made for commuters and guests. If there is no common toilet, then commuters also have to use the toilet of bedroom.
Common Bathroom: -
· 7'-0" x 4'
· Washbasin
· Toilet
· Shower
· Ventilatio·
· ·
Kitchen: -
When design a new home, it is very important to first determine the location of the kitchen, on the basis of Vaastu, south-east is the first option for the kitchen and north-west is the second option.
- 8’-0" x 7'
· Big window
· Lower cabinet
· Upper cabinet
· Big Fridge
· 4 burner stove with chimney
· Sink
Stair: -
For planning of a stair, one things to be noted while planning the stair is that the stair should always rotate in the clockwise direction of the clock, the reverse of this is considered wrong according to Vaastu.
U-shaped Stair (Inside)
17'-6" x 7'-6”
Now we will see approximate details estimate of 32 by 34 house plan.
Now we will explain structural design this this design
Footing Layout
Three type of footing is this house
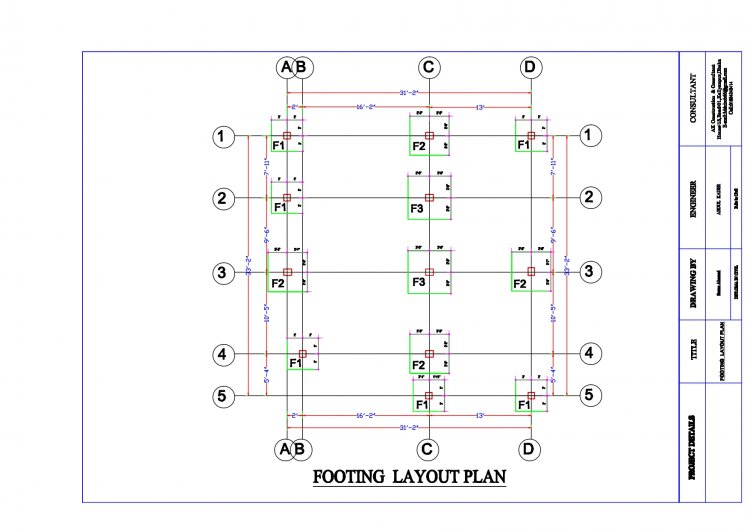
Footing Section
1.Footing Zise 5'-6" x 5'-6"
2.Footing Zise 5'-0" x 5'-0"
3. Footing Zise 4'-0" x 4'-0"
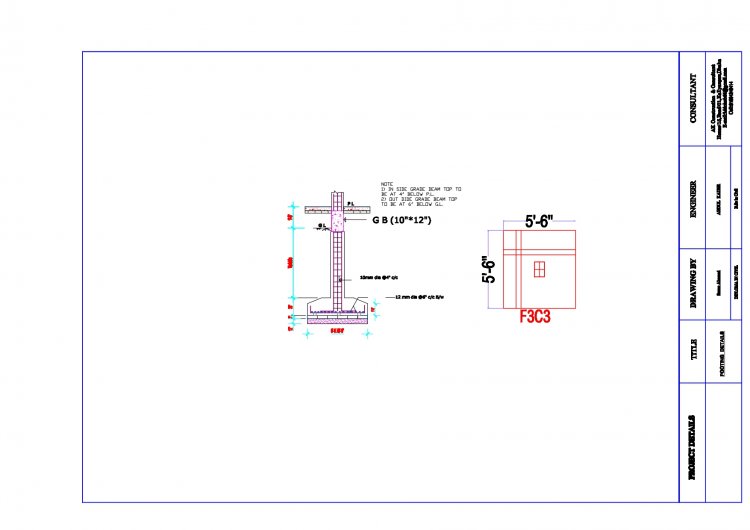
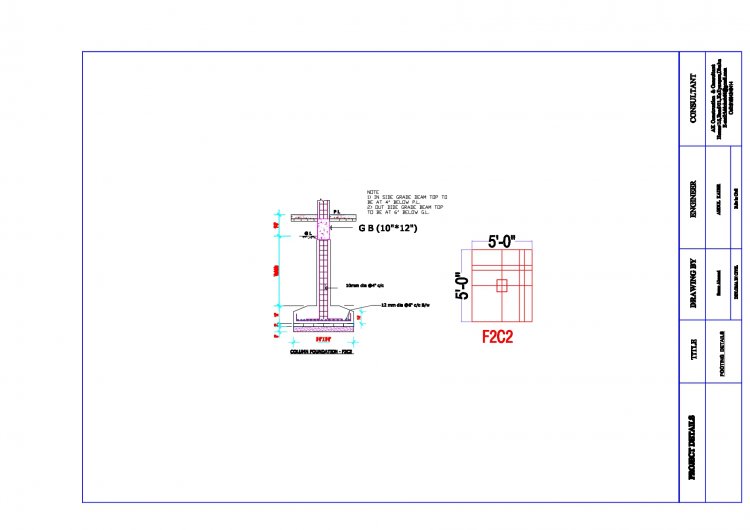
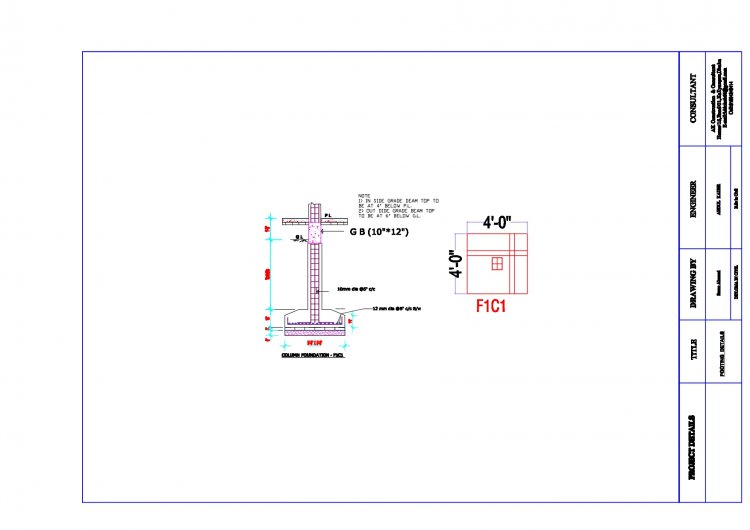
Column Layout
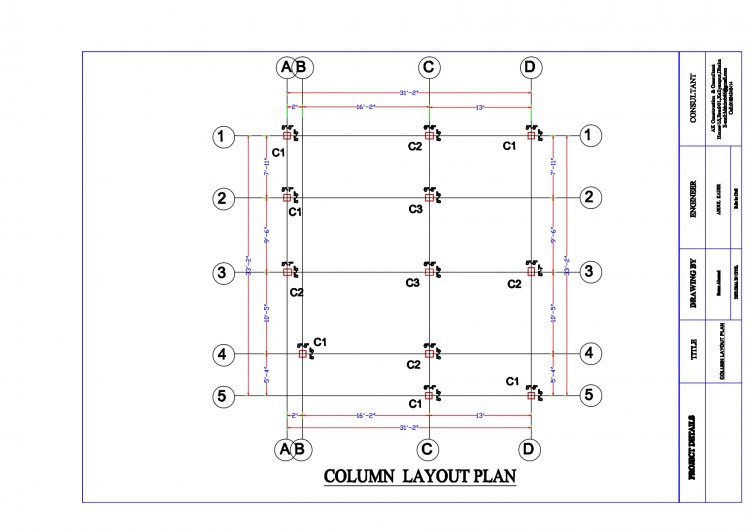
Column schedule
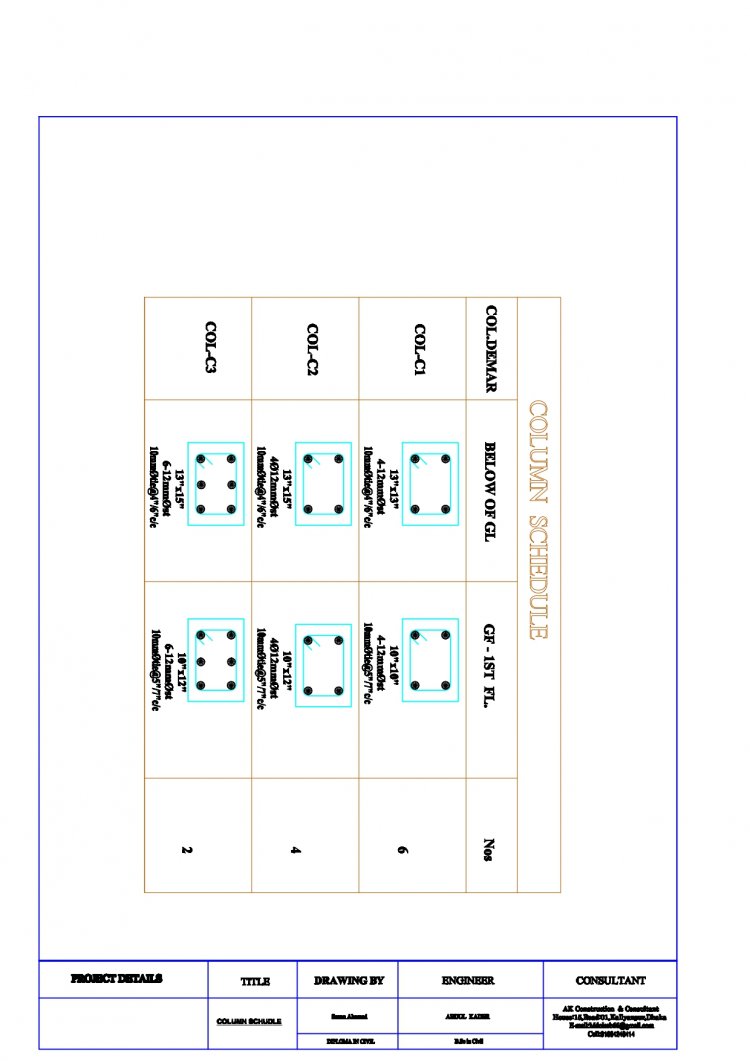
Grate Beam Layout
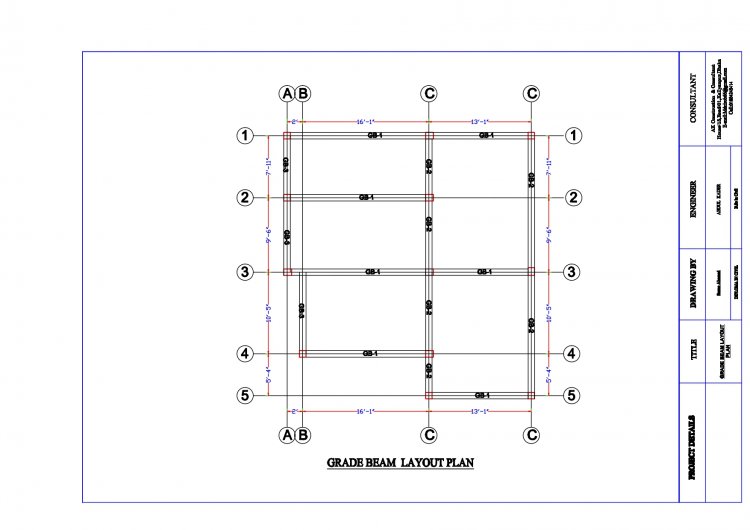
Grade Beam 1 Details
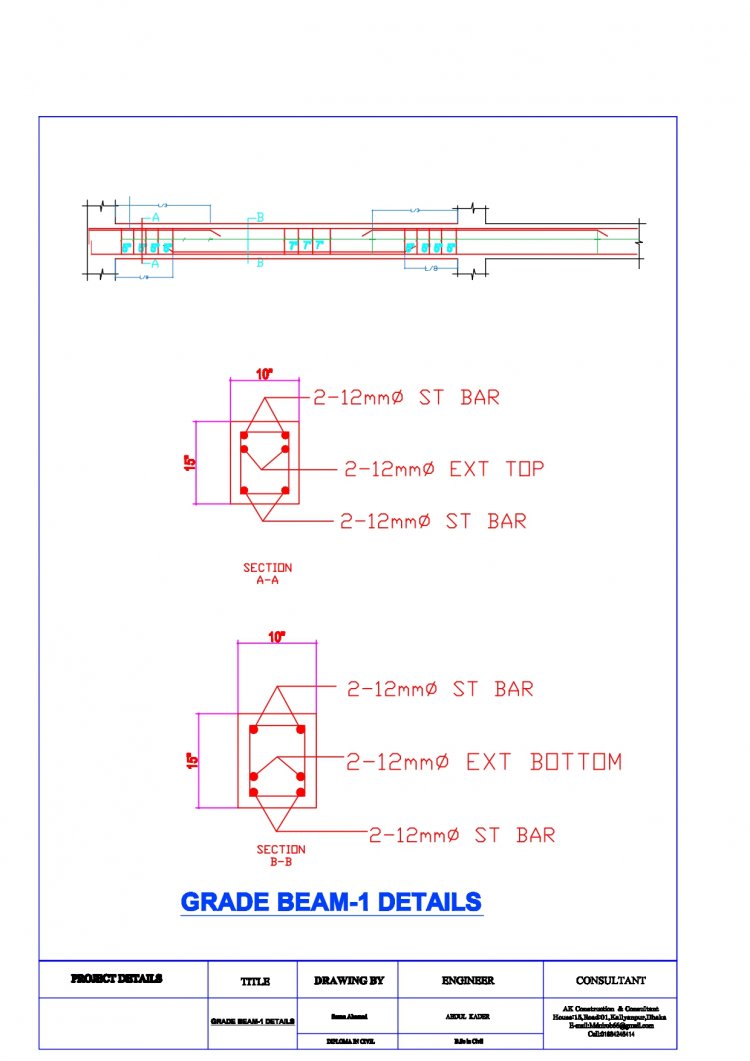
Grade Beam 2 Details
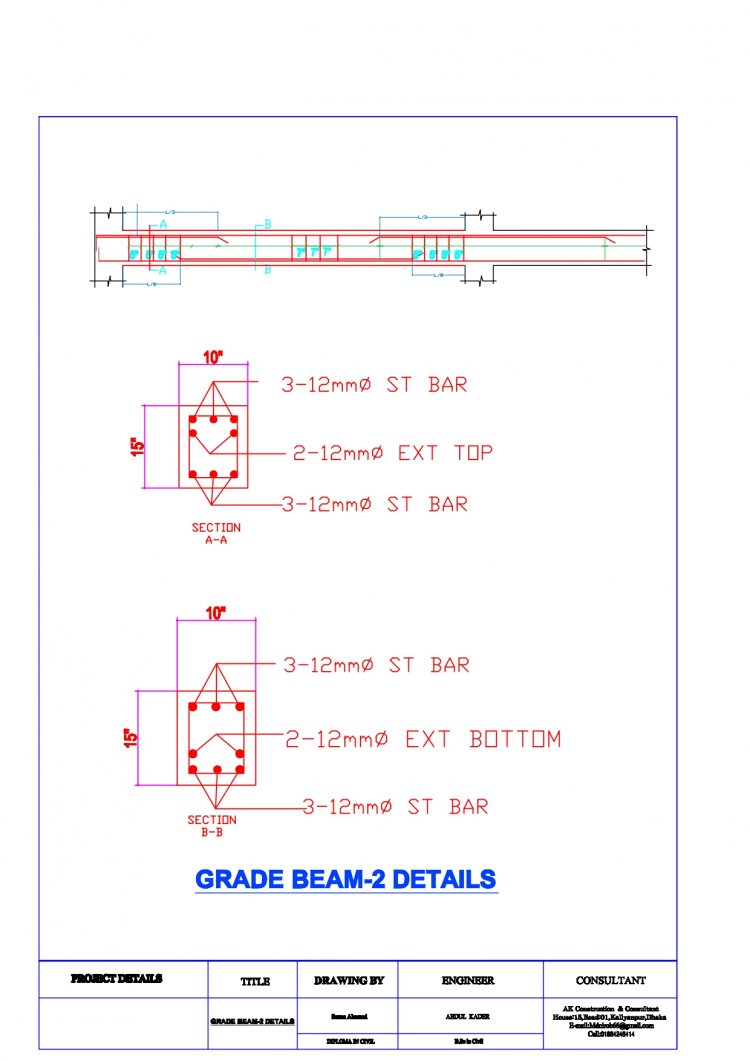
Floor Beam Layout
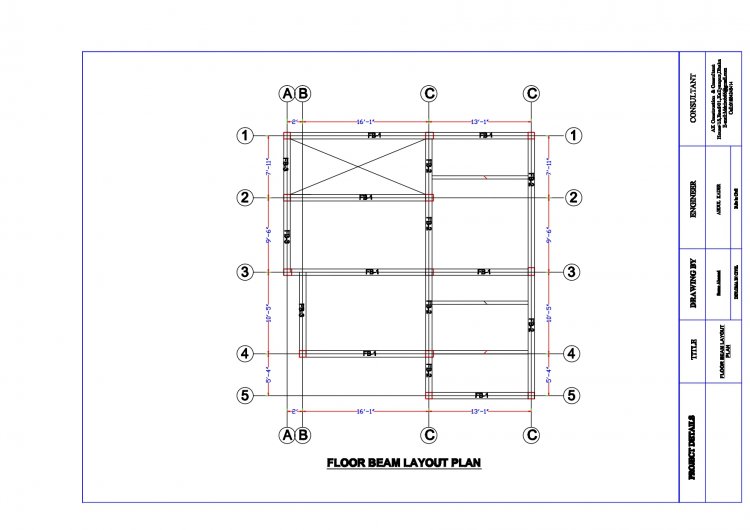
Floor Beam Deatils 1
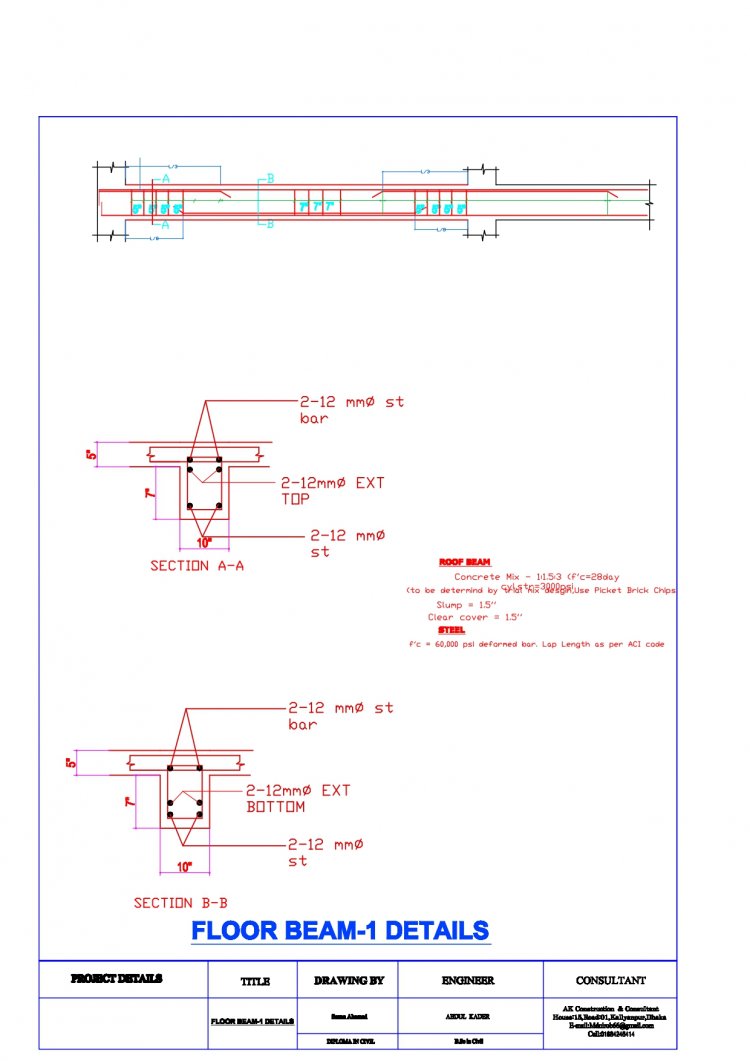
Floor Beam Details 2
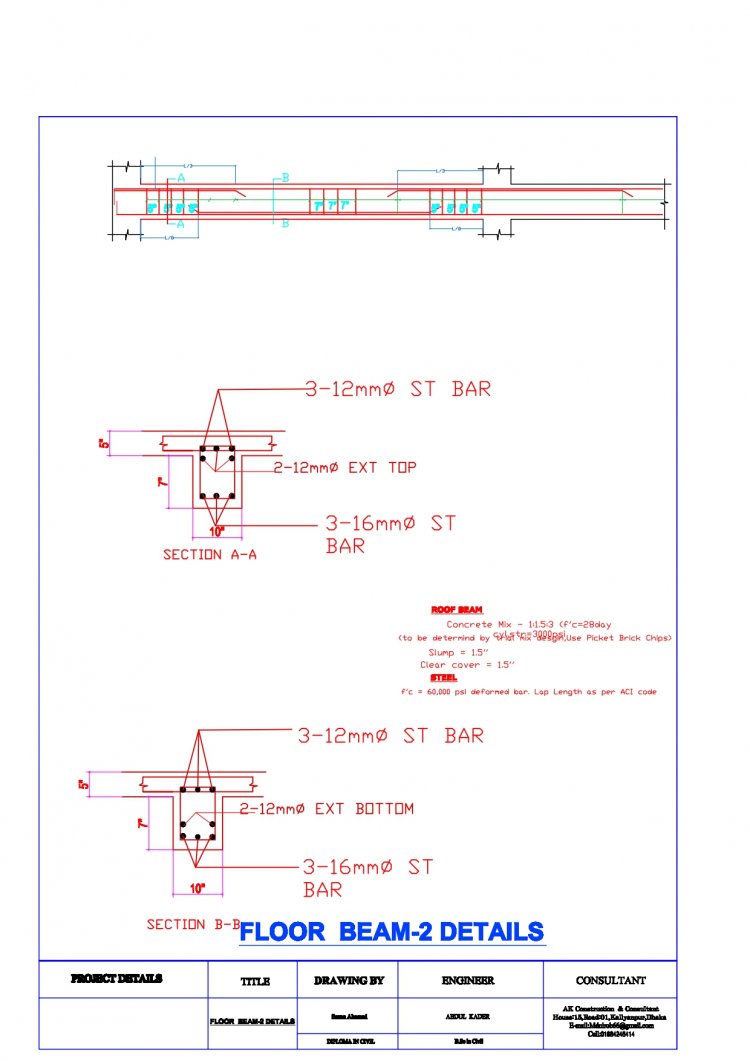
Stair Detail
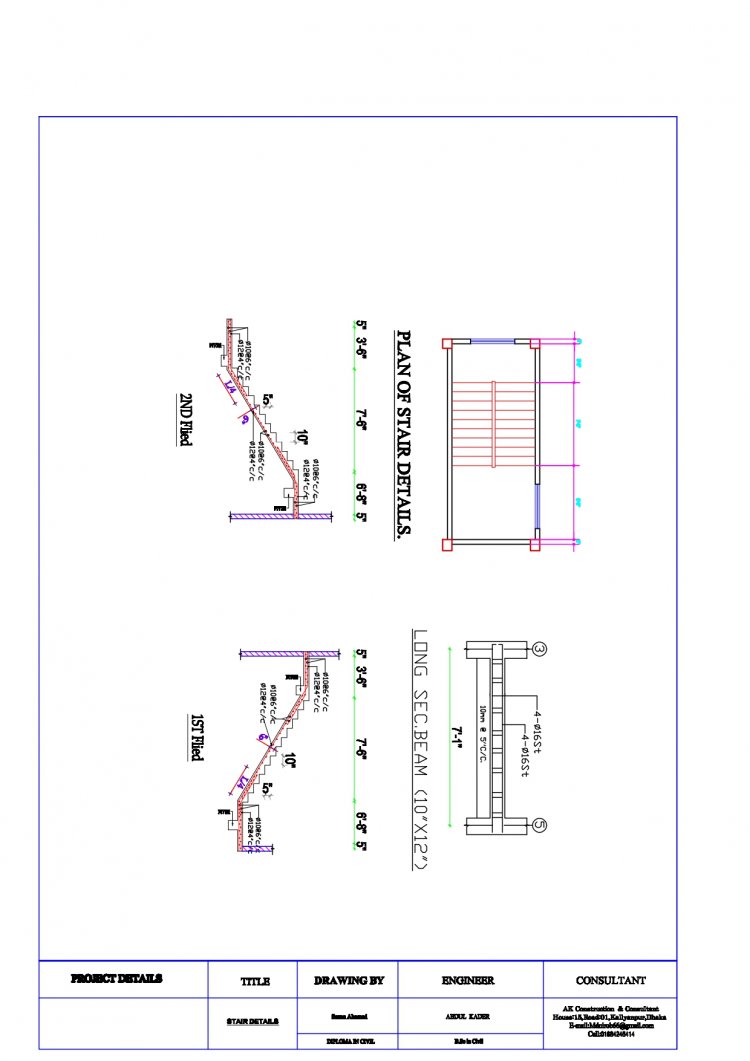
Roof Slab Details
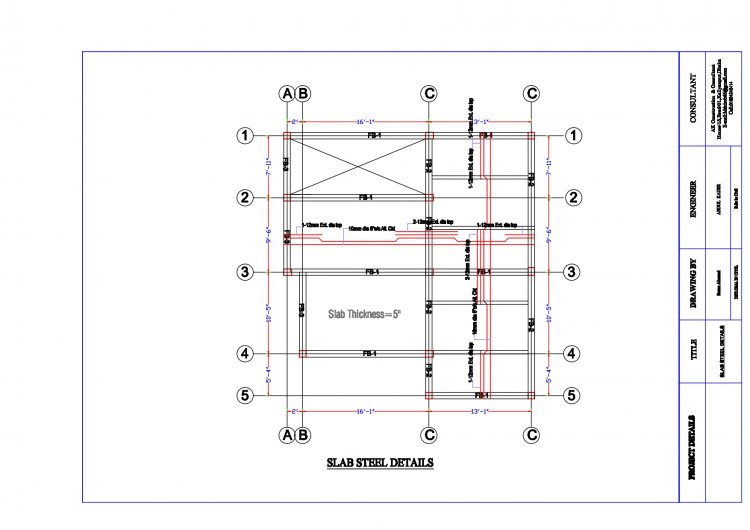
Electric Floor Plan Layout
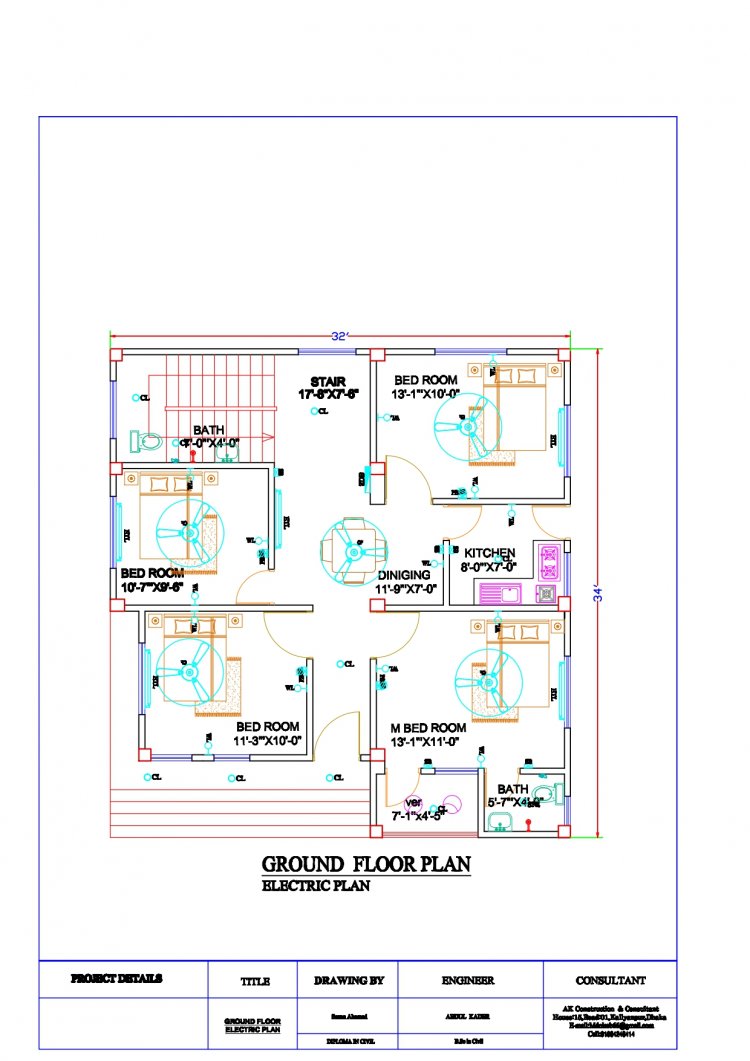
First Floor Electric Design Plan
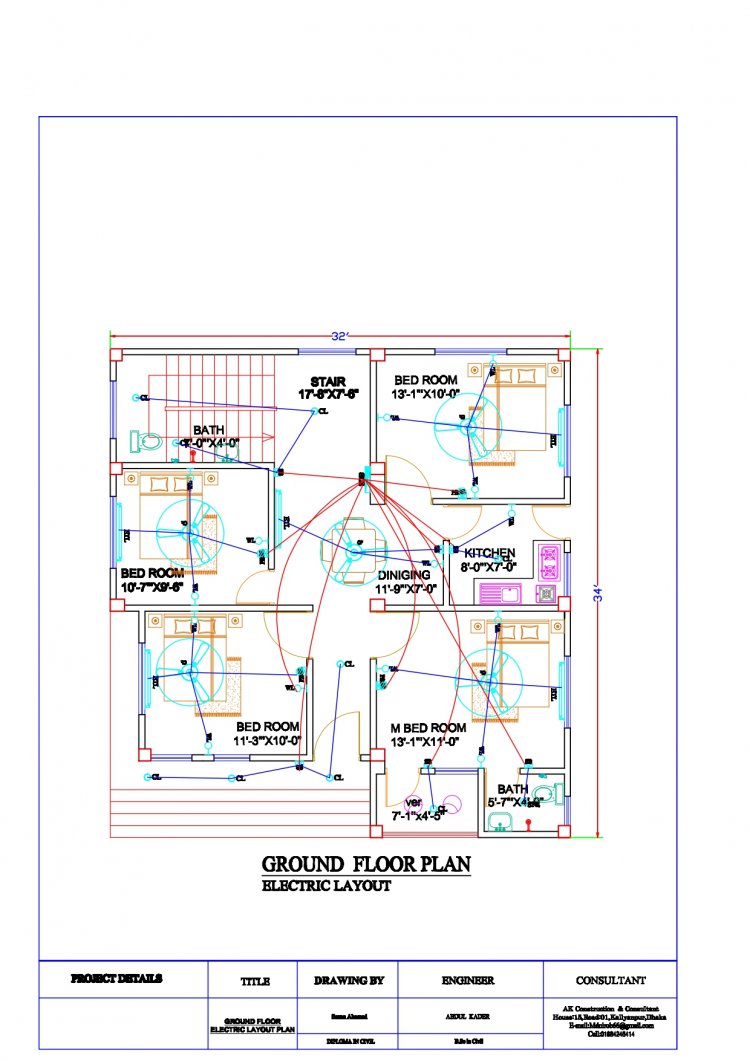
Electric General Note
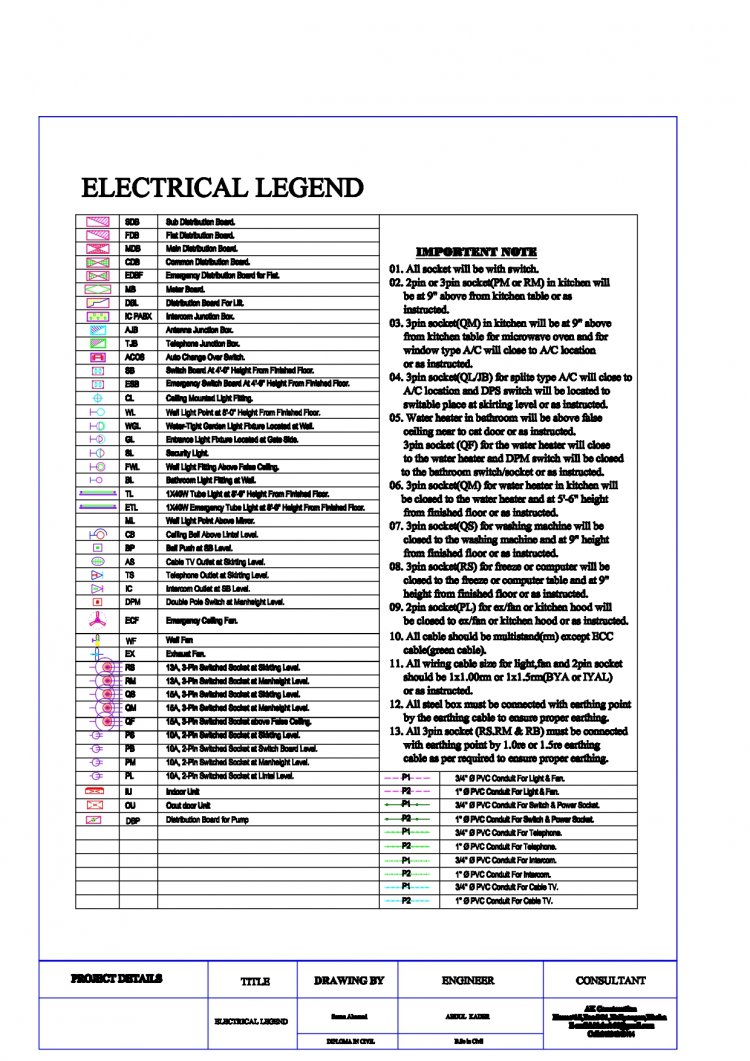
Estimate
The GROSS MATRIAL cost which is 65% of total expenditure about BD.2235000/-
Let’s look into the subparts of above material cost.
CEMENT cost is about BD.2,09,000/-(approx.)
SAND cost is about BD.76,000/- (approx.)
AGGRAGATE cost is about BD.195,000/- (approx.)
STEEL cost is about BD.3,85,000/- (approx.)
BRICKS cost is about BD.1,33,000/- (approx.)
TILES cost is about BD.176,000/- (approx.)
PLUMBING cost is about BD.57,000/- (approx.)
ELECTRICAL cost is about BD.107,000/- (approx.)
SANITARY cost is about BF.97,500/- (approx.)
DOOR & WINDOWS cost is about BD.57,000/- (approx.)
PAINTING cost is about BD.85,500/- (approx.)
EXTRA WORK FOR SEFTY cost is about BD.157,000/- (approx.)
The LABOUR CHARGE which is 25% of total expenditure, about BD.575000/-
The ENGINEER CHARGE which is 65% of total expenditure, about BD.190000/-
Approx. Estimate: - 25 lakhs
This value is approximate because your estimate depend upon LOCATION and QUALITY of building material.
Contact Us: -
For Paid Customized house Design Please send your Plot Size Details (Length and width), Road side Directions of your plot and Your Requirements.
WhatsApp: - +8801684246414

*****★*****★*****★*****★****
barir design 2021,
house design,
house design in Bangladesh,
low cost house design,
low cost house design in bangladesh,
low cost house in bangladesh,
barir plan,
small house design in bangladesh,
bangladesh village house design,
bangladesh village house design 3d,
simple house design in bangladesh,
bangladesh village house design 4 bedroom,
bangladesh house design,
bangladesh village house design 3 bedroom,
best house design in bangladesh,
bangladeshi home design picture,
bangladesh house plans designs,
low cost house design in bangladesh,
bangladesh village house design,
bangladeshi duplex house design,
bangladesh house plans designs,
low cost house design in bangladesh,
building design images in bangladesh,
bangladesh village house design 4 bedroom,
low cost duplex house design in bangladesh,
low cost home design in bangladesh,
low cost house plan in bangladesh,
bangladeshi duplex house design,
bangladesh village house design,
bangladesh house plans designs,
7 lakh takai bari,
shundor barir design,
tiner barir design,
dotala barir design,
barir samner design,
1 tola barir design,
1 tola house design,
1 tola building design,
olpo takai bari,
olpo takai shundor bari,
kom khoroche bari,
kom khoroche bari nirman,
1 shotok jaigai bari,
3 bedroom house,
3 bedroom house plan,
3 bedroom house design,
3 bedroom plan,
bulding design,
bulding design in bangladesh,
bulding design plan,
bulding design and drawing,
building design bangla,
bulding design cost,
barir dejain,
new barir dejain,
barir samner design,
shundor barir dejain,
sundor barir design,
kom khorochen bari,
kom khoroche 1 tola barir design,
৩ রুমের বাড়ির নকশা,
একতলা বাড়ির ডিজাইন ছবি,
ডুপ্লেক্স বাড়ির নকশা,
চার রুমের বাড়ির নকশা ছবি,
ছয় রুমের বাড়ির নকশা,
গ্রামের বাড়ির ডিজাইন ছবি,
অল্প জায়গায় বাড়ির নকশা,
বাড়ি তৈরির ডিজাইন,
গ্রামের বাড়ির ডিজাইন,
বাড়ির ডিজাইন,ডুপ্লেক্স বাড়ির ডিজাইন,একতলা বাড়ির ডিজাইন,
simple village house design,barir plan,১ কাঠা জমিতে বাড়ি,একতলা বাড়ির ডিজাইন,৭ লাখ টাকায় বাড়ি,গ্রামে বাড়ির ডিজাইন,Building design,বাড়ির ডিজাইন,ঘরের ডিজাইন,গ্রামের বাড়ির ডিজাইন,তিন বেড রুম সহ বাড়ির ডিজাইন,Low cost building,small house design,কম খরচে সুন্দর বাড়ি,বাড়ির ডিজাইন ও খরচ,বাড়ির ডিজাইন ছবি,বাড়ির ডিজাইন প্লান,barir ডিজাইন,barir dejain,1 TOLA BARIR DESIGN,1 TOLA BARIR model,house design,barir design,low cost building,1 tola barir design
আমাদের সার্ভিস সমূহঃ
°°°°°°°°°°°°°°°°°°°°°°°°°°°
✅ আপনার চাহিদা অনুযায়ী প্লান সম্পন্ন করা হবে।✅ নিজের আইডিয়াই দিয়ে সুবিধা মত বাড়ির প্লান করে নিতে পারবেন।✅ অথবা আমাদের কাজ থেকে পরামার্শ নিয়ে নিজের বাড়ির প্লান করে নিতে পারবেন।✅ আর্কিটেকচারাল ড্রয়িং। ✅ থ্রিডি ডিজাইন।✅ ওয়ার্কিং ড্রয়িং।✅ স্ট্রাকচারাল ড্রয়িং।✅ ইলেক্ট্রিক্যাল ড্রয়িং।✅ প্লাম্বিং ড্রয়িং।✅ ম্যাটেরিয়ালস এস্টিমেটিং।✅ রাজুক/ সিটি/ পৌরসভা শীট ড্রয়িং।✅ Hand sketch/ .pdf/ image/ blue print থেকেও Autocad Drawing করে দিয়ে থাকি।✅ RCC Structure drawing।✅ সয়েল টেস্ট।✅ হাউস ডেকোরেশন প্লান।✅ ইন্টেরিয়র ডিজাইন।✅ কেবিনেট প্লান ইত্যাদি।✅ একটি সম্পূর্ণ সিভিল এবং আর্কিটেকচারাল পরিষেবা সরবরাহ করা হয়।✅ যতবার ইচ্ছা প্লান সংশোধনের সুযোগ। এর জন্য অতিরিক্ত কোন চার্জ ধরা হয় না।
#টিন_সেড_বাড়ির_ডিজাইন_ও_খরচ#tin_shed_house_design#৪_রুমের_টিনশেড_বাড়ির_ডিজাইন_ও_খরচ#টিনের_ঘরের_ডিজাইন#টিনশেড_আধা_পাকা_বাড়ির_ডিজাইন#new_tinshed_house_design_2021#new_tinshed_house#গ্রামের_টিনের_বাড়ির_ডিজাইন#চার_রুমের_টিনশেড_বাড়ির_ডিজাইন_ও_খরচ#tinshed_house_cost#tin_shed_barir_design#গ্রামের_টিনশেড_বাড়ির_ডিজাইন
-------যোগাযোগ করুন-------????????????
Call: 01684246414
(Imo/WhatsApp)








