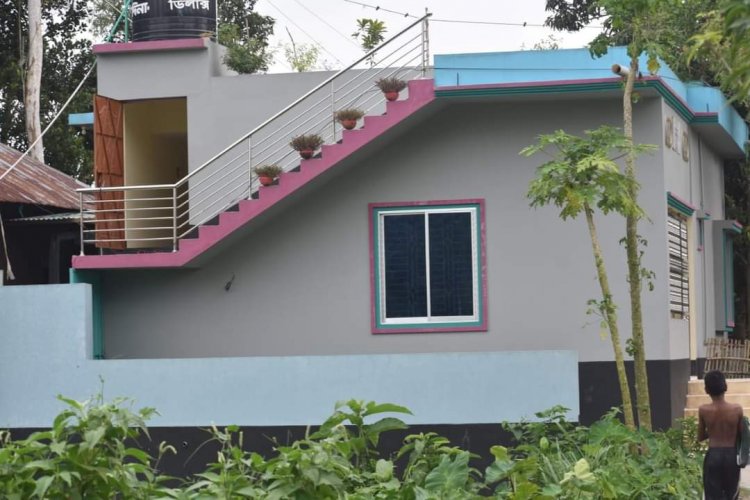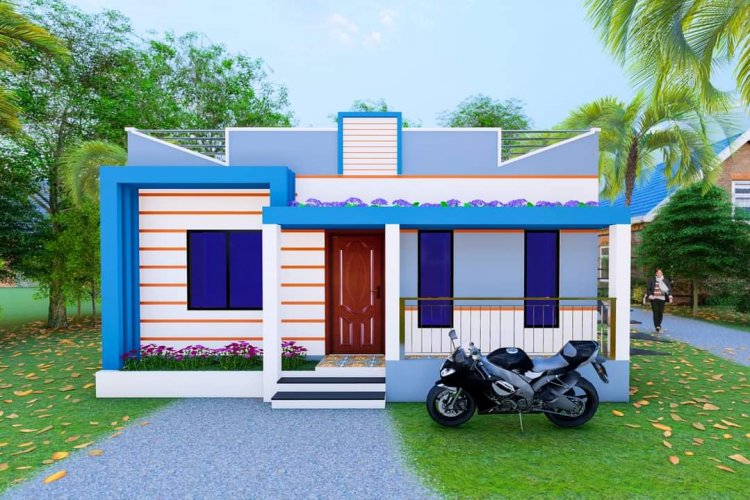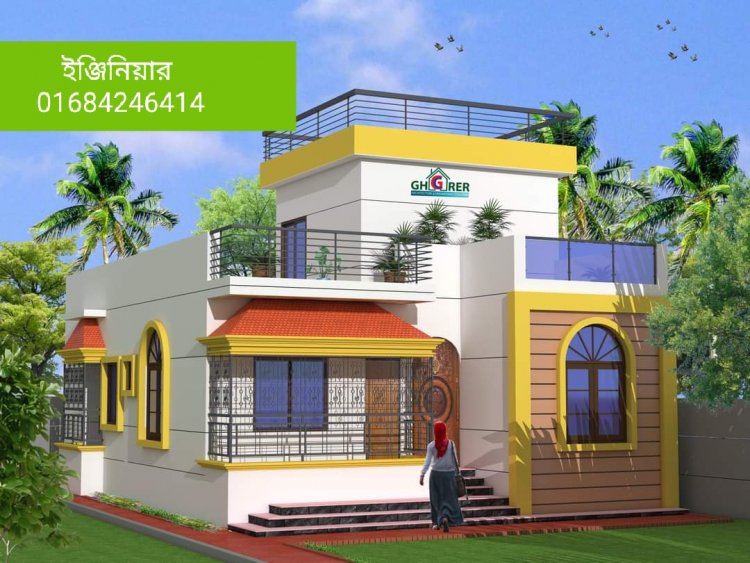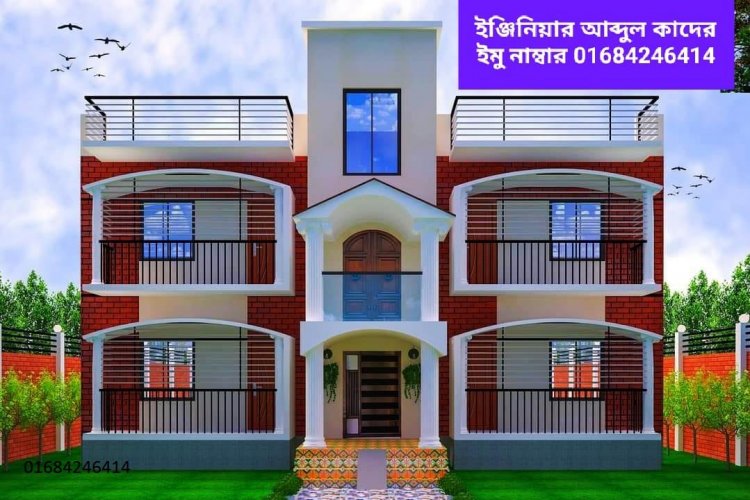The Benefits of a Four-Bedroom House for Family Living
Four-Bedroom House for Family Living
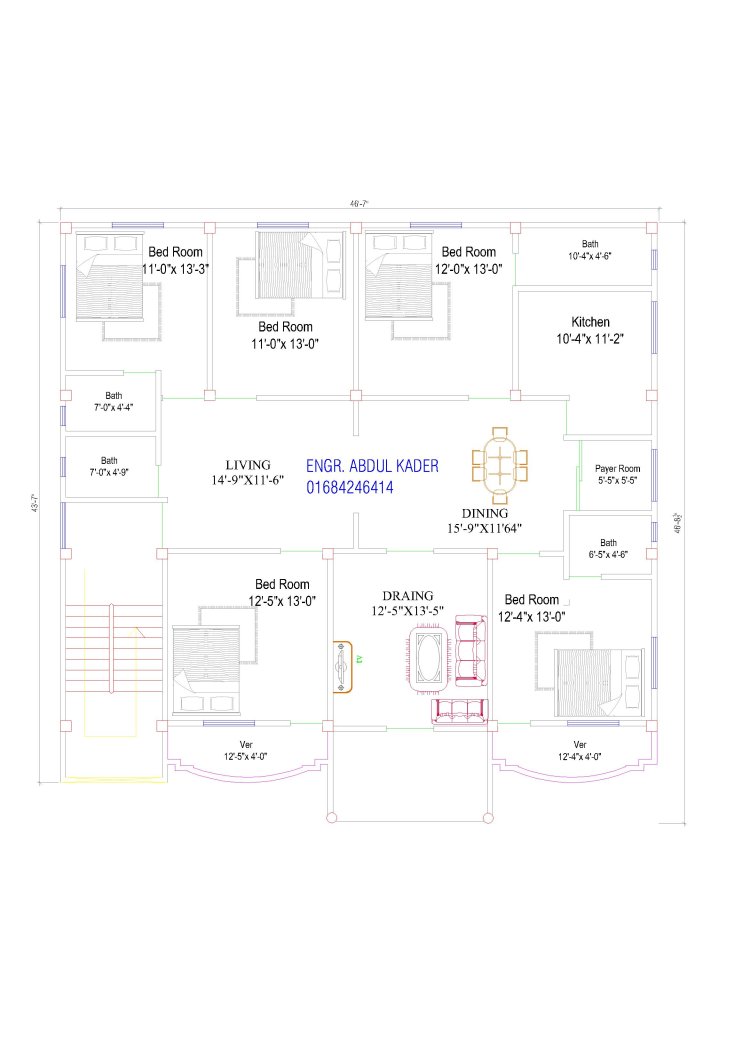
This article will cover the features and benefits of such a design while exploring various aspects that make a house and functional.
## Designing the Ideal Family Home: A Comprehensive Overview
Building a family home is one of life's most significant undertakings. A well-thought-out design not only ensures functionality but also enhances the quality of life for its residents. The house layout we've discussed comprises four bedrooms, a spacious living area, modern amenities, and outdoor spaces, making it a model of comfort and elegance. In this article, we will delve deeply into each area of this house plan, discussing its features, benefits, and the overall impact on family life.
### The Foundation: Understanding the Floor Plan
A well-planned floor layout begins with understanding the spatial arrangement and flow between rooms. The proposed design has distinct zones that cater to different activities – private rest areas, communal living spaces, and functional kitchens.
#### Bedrooms: Personal Sanctuaries
The house incorporates four bedrooms, each measuring 12x12 feet. This dimension provides ample space for essential furniture such as beds, dressers, and nightstands while enabling personal expression through decor.
1. Room Designations:
- Bedrooms: There are multiple bedrooms, with dimensions noted (e.g., "11'0" x 13'0"").
- Living Room: Spacious area labeled as "LIVING" with dimensions "14'9" x 11'6"".
- Dining Room: Central dining area with dimensions "15'0" x 11'6"".
- Kitchen: Important functional space noted as "Kitchen" with dimensions "10'4" x 11'2"".
- Drawing Room: A room designated as "DRAWING" with dimensions "12'5" x 13'5"".
2. Other Features:
- Bathrooms (labeled as "Bath"): Indicated with specific dimensions.
- Hallways and Walls: Layout includes pathways between rooms and structural walls.
3. Dimensions: Each room is labeled with specific measurements indicating their length and width, which helps in understanding the spatial arrangement and flow.
4. Contact Information: The plan includes a name and phone number, likely for the architect or designer who created the plan.
Each bedroom's design includes:
- **Built-in Closets**: Optimal storage solutions to handle clothing and personal items.
- **Natural Light**: Windows to enhance mood and energy efficiency, making the space feel larger and inviting.
- **En-suite Bathrooms**: Each bedroom is accompanied by its own modern bathroom. This setup offers privacy and convenience for family members, allowing for quick morning routines without congesting shared spaces.
In addition to individual relaxation spaces, these bedrooms also become sanctuaries for rest, creativity, and personal reflection. The separation from the communal areas creates a peaceful atmosphere, helping residents unwind after a long day.
### Communal Spaces: Fostering Family Connections
#### Living Room: The Heart of the Home
At the center of the house lies the living room, measuring 14x16 feet. This spacious design is perfect for family gatherings, movie nights, or simply lounging together. Key features include:
- **Open Concept Design**: The layout often flows into other rooms, especially the dining area, creating a more expansive feeling and facilitating interaction.
- **Comfortable Seating Options**: The space allows for diverse seating arrangements, including couches, recliners, and perhaps even a play area for children.
- **Entertainment System**: Pre-wiring for televisions, sound systems, and other multimedia setups enhances the experience, making it a perfect venue for entertainment.
The living room serves as a central hub for family interaction, encouraging bonding moments that are crucial for maintaining strong family ties.
#### Dining Room: Sharing Meals, Creating Memories
Adjacent to the kitchen, the dining room offers a dedicated space for family meals. At 12x14 feet, it comfortably accommodates a table for eight people, ensuring that everyone can gather for dinner. The dining area’s features may include:
- **Natural Light**: Large windows often enhance the dining experience, offering views of the outside while creating a warm atmosphere.
- **Access to Kitchen**: Proximity to the kitchen allows for seamless service during meals, encouraging family members to engage during cooking and serving.
Shared meals are an integral part of family life, fostering communication and creating cherished memories. This space becomes a venue for holiday celebrations, birthday parties, and regular weeknight dinners.
### Functional Zones: The Kitchen and Bathrooms
#### Kitchen: The Culinary Hub
The kitchen, measuring 10x12 feet, is designed to be the heart of culinary activities. It embodies modern efficiency with features like:
- **Appliances Layout**: Strategic placement of the stove, refrigerator, and sink to promote an efficient work triangle, making meal preparation easy and enjoyable.
- **Storage Solutions**: Ample cabinets and counter space allow for organized cooking environments.
The kitchen is not merely for cooking; it can also serve as a casual dining space for breakfasts and quick snacks, promoting a sense of including the family in various culinary experiences.
#### Bathrooms: Modern Comforts
Bathrooms are essential for comfort and functionality. With attached bathrooms for each bedroom, the design reduces morning congestion, crucial for busy families. Features include:
- **High-Quality Fixtures**: Modern faucets, showers, and toilets enhance the overall aesthetic while improving water efficiency.
- **Spa-Like Ambiance**: Carefully selected materials and colors can create a relaxing space, making the bathrooms a retreat for relaxation.
### Outdoor Spaces: Enhancing Lifestyle
#### Veranda: Connecting with Nature
A well-planned home incorporates outdoor areas that extend the living space. The porch or veranda serves as a delightful space for morning coffee or evening gatherings. Features might include:
- **Seating Arrangements**: Comfortable outdoor furniture can create an inviting environment for family and friends.
- **Garden Views**: Landscaping around the veranda with greenery not only beautifies the space but also provides a calming environment.
Outdoor spaces are essential for taking breaks, appreciating nature, and enjoying moments with family in a refreshing setting.
### Additional Features: The Garage and Landscaping
The inclusion of a small garage adds practicality, offering secure storage for vehicles and additional outdoor equipment. From a design perspective, the garage can seamlessly integrate into the overall aesthetic of the home.
Landscaping plays an essential role as well. Creating green spaces around the house adds beauty while promoting relaxation. Family-friendly gardens can also provide educational opportunities for children, teaching them about nature and responsibility.
### Conclusion: A Model for Modern Living
This thoughtfully designed house plan embodies the values of family togetherness, individual comfort, and modern efficiency. With dedicated spaces for both private activities and communal interactions, the layout fosters strong family bonds and a balanced lifestyle.
As families grow, this design adapts to their needs, ensuring that it remains a cherished home for years to come. Building a home is not just about bricks and mortar; it is about creating a sanctuary that nurtures relationships, encourages communication, and promotes a sense of belonging. With each feature serving a purpose, this house design stands as a model for modern living, combining practicality with comfort and style.
This article covers various aspects of a well-designed floor plan and emphasizes how the individual elements contribute to an inviting and functional home. If you would like me to adjust the content or focus on specific areas, please let me know!
whatsapp 01684246414
"Designing Your Dream Home: The Perfect Floor Plan"
Keywords: floor plan, home design, dream home
Tags: #HomeDesign #FloorPlan #DreamHome
"The Benefits of a Four-Bedroom House for Family Living"
Keywords: four-bedroom house, family living, house benefits
Tags: #FamilyHome #ResidentialDesign #HomeBenefits
: "Essential Features of a Modern Kitchen: What You Need to Know"
Keywords: modern kitchen, kitchen features, home appliances
Tags: #KitchenDesign #ModernHome #HomeCooking
: "Creating Engaging Living Spaces: Tips for Your Living Room"
Keywords: living room design, cozy living spaces, home decor
Tags: #LivingRoom #HomeDecor #CozySpaces
"Maximizing Small Spaces: Smart Bathroom Solutions"
Keywords: small bathroom solutions, bathroom design, space-saving
Tags: #BathroomDesign #SpaceSaving #HomeImprovement
: "Green Landscaping Ideas: Enhancing Your Home’s Curb Appeal"
Keywords: landscaping ideas, curb appeal, outdoor spaces
Tags: #Landscaping #CurbAppeal #OutdoorLiving
"The Importance of a Functional Floor Plan in Modern Homes"
Keywords: functional floor plan, modern homes, home layout
Tags: #HomeLayout #ModernLiving #FunctionalDesign
: "Creating a Welcoming Veranda: Essential Tips and Ideas"
Keywords: veranda design, outdoor space, welcoming atmosphere
Tags: #Veranda #OutdoorDesign #HomeComfort
"The Role of Open Spaces in Family Bonding"
Keywords: open spaces, family bonding, home design
Tags: #FamilyBonding #OpenSpaces #HomeLife
: "Choosing the Right Home for Your Lifestyle: A Comprehensive Guide"
Keywords: choosing a home, lifestyle needs, home buying guide
Tags: #HomeBuying #Lifestyle #HouseHunting
Sure! Here’s a list of frequently asked questions (FAQs) along their answers related to home design and construction based on the earlier discussion about floor plans and residential layouts.
### FAQs About Home Design and Floor Plans
#### 1. **What should I consider when designing a floor plan for my home?**
**Answer**: When designing a floor plan, consider the size of your family and their needs, how much space you require for each activity (like cooking, eating, or relaxing), the flow between spaces, natural light sources, and future growth. It’s also essential to think about your lifestyle and how the layout can accommodate daily routines.
---
#### 2. **How many bathrooms should my house have?**
**Answer**: The number of bathrooms depends on the size of your household and lifestyle. As a general rule, having at least one bathroom for every two bedrooms is advisable. If you have a larger family, consider adding more bathrooms or en-suite options for convenience and privacy.
---
#### 3. **What are the benefits of having an open-concept living space?**
**Answer**: Open-concept living spaces promote better flow and communication between areas, making it easier for family members to interact. They also enhance natural light throughout the home and can make smaller spaces appear larger. This layout is particularly popular for family bonding and entertaining guests.
---
#### 4. **How can I make the most of a small kitchen?**
**Answer**: To maximize a small kitchen, focus on space-saving solutions such as:
- Utilizing vertical storage (shelves, cabinets).
- Choosing compact, multi-functional appliances.
- Implementing a kitchen island or bar for extra counter space.
- Keeping countertops clutter-free to allow for easier preparation and movement.
---
#### 5. **What types of landscaping are best for enhancing curb appeal?**
**Answer**: Effective landscaping for curb appeal includes:
- Choosing native plants that thrive in your local climate.
- Maintaining a well-manicured lawn and trimmed hedges.
- Adding colorful flowers and informative signage (like house numbers).
- Using decorative paths, lighting, and outdoor furniture to create inviting outdoor spaces.
---
#### 6. **What features should I include in a family-friendly home design?**
**Answer**: A family-friendly home design should include:
- Ample storage to keep spaces clutter-free.
- Durable materials for furniture and flooring that can withstand wear and tear.
- Safe outdoor play areas.
- Flexible spaces that can adapt to varying family needs, such as a playroom or office.
---
#### 7. **Should I hire a professional architect or designer for my home?**
**Answer**: Hiring a professional architect or designer can be beneficial, especially if you have complex requirements or specific preferences. They can help you optimize the layout, ensure compliance with local regulations, and provide innovative ideas that you might not have considered. However, if you're undertaking a simple redesign, you may be able to plan it yourself.
---
#### 8. **How can I ensure my home is energy efficient?**
**Answer**: To enhance energy efficiency, consider:
- Choosing energy-efficient appliances and windows.
- Insulating walls and roofs adequately.
- Using sustainable building materials.
- Implementing smart home technology for lighting, heating, and cooling.
---
#### 9. **What is the typical timeline for building a new home?**
**Answer**: The timeline for building a new home can vary widely based on size, location, and complexity. On average, it can take anywhere from 6 to 12 months from planning to completion. Factors such as weather, obtaining permits, and contractor availability also play significant roles in the timeline.
---
#### 10. **Can I customize a pre-designed floor plan?**
**Answer**: Yes, many architects and builders allow for customizations to pre-designed floor plans. This can include altering room sizes, changing layouts, or adding new features to better suit your needs. It's best to consult directly with your architect or builder to discuss available options.
---








